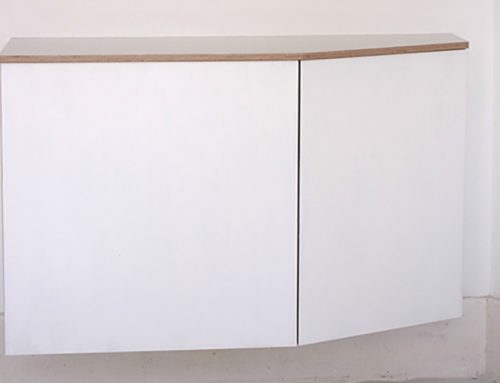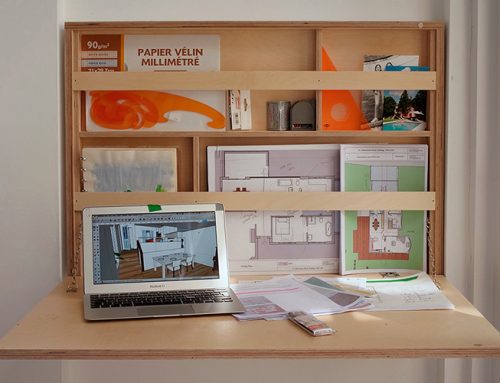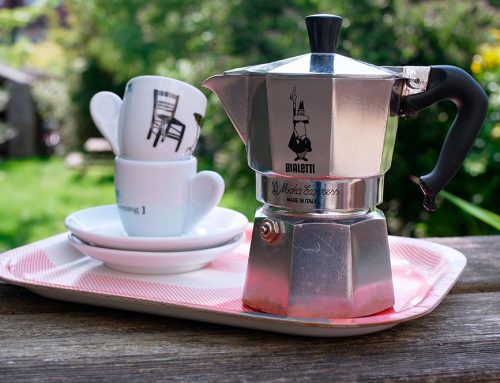Combine off the peg units with bespoke joinery to get the look for less.

When we are designing and building often the best solution is for some customized joinery. Whether this is to make a room divider, to ‘zone’ a large space, or a special unique feature within a room to make the project more personal or unique.

This is great, but a joinery making a vast edifice from scratch will always be time consuming and expensive. So we always try to mix and match; using off the peg units (usually Ikea), and dressing them with individual joinery to make something unique.

In this kitchen we used basic ikea base units. To take the kitchen into the bay we had to custom make two end units into trapezoid shapes to fit into this unsual space.

The worktop was a stock oak, which we cut on site, creating a small up-stand with integrated sockets. Not something that you can get from Wren or Magnet!
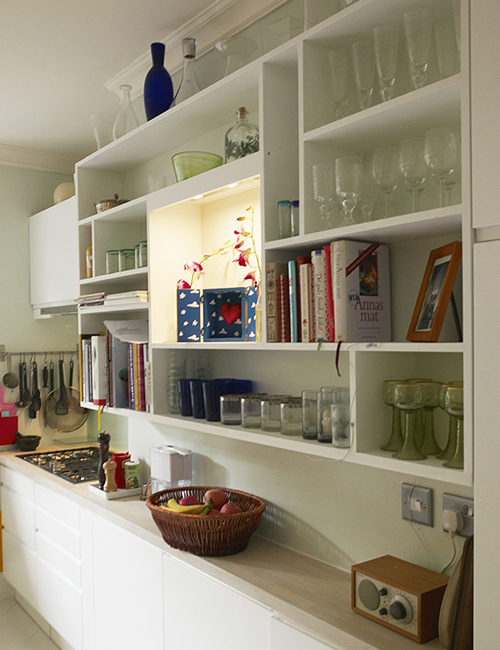
The principal unique feature is the Mondrian inspired open storage unit, which greats you as soon as you enter the room. It has integrated lighting within one aperture, creating a feature within a feature. By putting in these two unique features within a ‘normal’ Ikea kitchen it is completely transformed into a bespoke original piece of design, which completely works for the client.

With this project we had built an extension that was one meter below the existing building, because the property was on a sloping site. We still wanted to have one large open space with the kitchen but also for living, dining and for the kids to run around in! Simply creating a safety balustrade between the two levels would have been a waste of space, and a bit ugly.

So whilst designing we decided the best was a double sided storage option…the taller level by the kitchen would give additional storage there, and the other lower level provide many cupboards to hide away toys, books, cleaning bits and more toys.

When we worked out how many units we would need making them all from scratch, and then painting them was a bit of a budget buster.
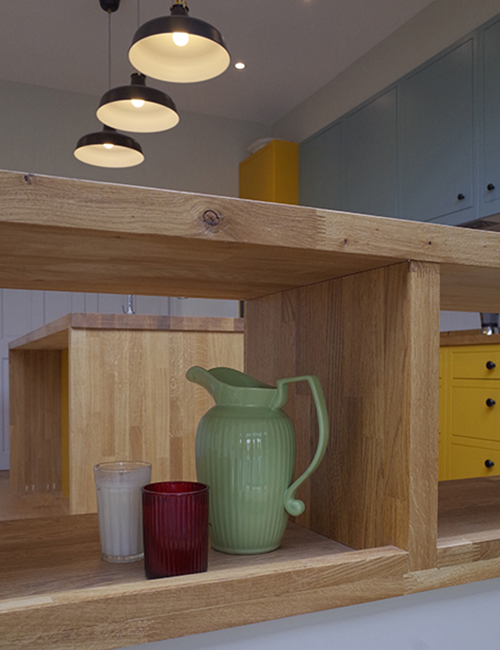
So we tweaked the design a little and used Ikea Ivar units as the base, and then clad them in the same nice thick Oak worktop material we had used throughout the kitchen.
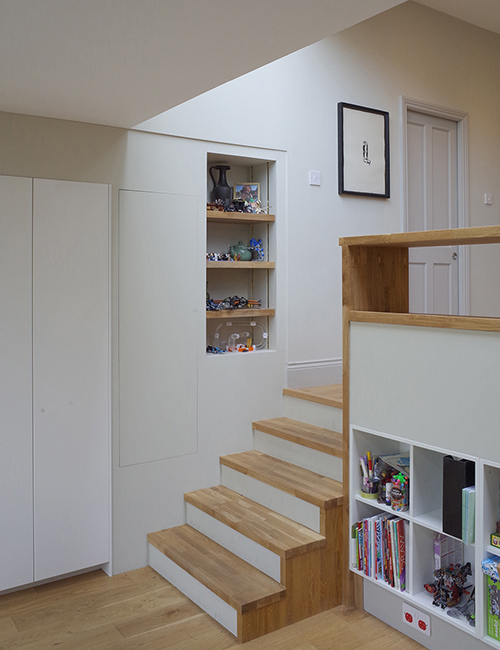
Taking this further….once we received the quote from the stair builder sub-contractor to make a standard flight of steps between the level we realized for about the same money we could make some custom steps ourselves buying just one extra worktop length for the side of the stairs and making the treads from offcuts that we had.

